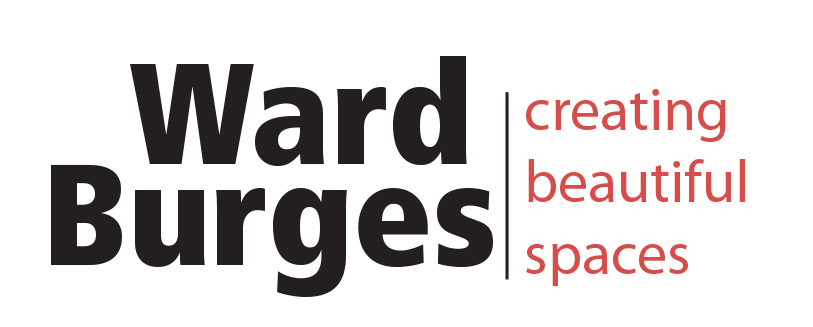stage 1- Meeting
The first step in the process is for Ward Burges to understand exactly what you want to achieve in your home (including the reasons for your renovation). We have a thorough and professional briefing process that we take all customers through.
Our approach is to listen carefully to your requirements, and to ask questions to ensure we understand exactly what you are looking for, what is important to you and why. As a design and build renovation specialist, Ward Burges's role is to work with you to design and deliver the best renovation that you can achieve for the money you wish to spend. In the design and build process, your budget is just as important as your desired renovation outcomes.
We recommend that all decision-makers in the household are involved in the briefing stage. Often each person has different considerations and concerns, so these need to be discussed and agreed upon early on.
Stage 2 - Concept and feasibility
The next step is to translate your requirements into an architectural concept and investigate the feasibilty of what you would like to build. We'll analyse your project to identify risks, constraints and explore ideas to ultimately assess its feasibility.
During this stage, Ward Burges will provide estimates based on average costs. So you can start making decisions on what your budget can include.
We will also provide concept drawings, so you can see exactly what will be built. If it’s not what you imagined, this is the time to make changes. It’s far more cost-effective to get the concept right than to decide to make changes during the construction phase.
Stage 3 - Working drawings and costing
Working drawings are then developed based on the concept plans, and many budget decisions will already have been made. A detailed project cost and contract can now be produced based on the specifications of your project. It will take account of the engineering, structural, design and aesthetic decisions you have made.
As part of any renovation, you need to be aware that structural issues can be uncovered unexpectedly during the course of the work. The contract will explain how these will be dealt with and costed for your renovation.
If required, the cost can be refined or brought down by making modifications to the design. Because Ward Burges has the best buying power, labour rates and building process efficiency, our project costing will be very competitive based on the work required and the quality of finish expected.
During this stage, we will also takes responsibility for obtaining all required building and resource consents. This can be a very complicated process, so it is important for time and cost management that this process is handled by experts.
Stage 4 - Build
Ward Burges will brief our team on the project and schedule and manage their activity. Renovating is a multi-layered process, and trades need to be carefully scheduled to keep the job moving forward smoothly.
It is very important that each trade has completed their work to the correct standard. It can also impact the next stage of the job (for example, if the walls aren’t plastered properly, the paint job won’t look as good). We will ensure quality control at each stage, to eliminate any issues or disputes at the end of the project.
With Ward Burges's end-to-end design and build renovation service, you can be assured of a hassle-free project.
Stage 5 - Your finished home
The final stage is for Ward Burges to ensure that all Council documentation is completed and you have the necessary building control documentation. Congratulations – your renovation is complete!
Sit back, relax and enjoy your finished home.
If you would like a free, no obligation initial design and build consultation to discuss your renovation project, use the enquiry form to get in touch.

